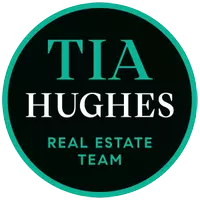$1,500,000
$1,499,000
0.1%For more information regarding the value of a property, please contact us for a free consultation.
4 Beds
5 Baths
3,610 SqFt
SOLD DATE : 09/30/2024
Key Details
Sold Price $1,500,000
Property Type Single Family Home
Sub Type Single Family Residence
Listing Status Sold
Purchase Type For Sale
Square Footage 3,610 sqft
Price per Sqft $415
Subdivision Crystal Springs (Crys)
MLS Listing ID SR24174463
Sold Date 09/30/24
Bedrooms 4
Full Baths 4
Half Baths 1
HOA Y/N No
Year Built 1994
Lot Size 1.134 Acres
Property Description
"Crystal Springs" in Sand Canyon is home to this exceptional 4-bedroom pool home, remodeled with impressive attention to detail and a warm vibe throughout that is so hard to find. First, there are literally two distinct lots that make up over 1 acre of land. The traditional backyard features a gorgeous pebble tech pool and spa, custom BBQ cook station, plenty of stamped concrete hardscape and grass, retractable awning and vegetable garden/dog run. All very resort, perfect for entertaining or afternoon cook outs. What is special, and fun, is the property that goes down the steps past the creek at the bottom. A whole playground of trees, trails, zip lines(!), a picnic bench and everything the young or young at heart would want to play in. Truly, you have to see it. The home itself has been redone by the current owners in neutral colors and finishes and defines "model sharp". Gorgeous kitchen with quartz counters and high-end stainless appliances. Beautiful plank style flooring and new carpet. Fresh paint and molding throughout. All four bedrooms have attached private baths (including a full bedroom and bath downstairs) and the soaring ceilings upon entry give a wonderful open feeling. Lots of extras like a huge cedar lined walk-in closet, whole house fan, tankless water heater and the 3-car garage has tons of storage. NO HOA or Mello Roos taxes, just a home that feels like new with a yard that is unbelievable!
Location
State CA
County Los Angeles
Area Sand - Sand Canyon
Zoning LCA 11*
Rooms
Main Level Bedrooms 1
Interior
Interior Features Built-in Features, Ceiling Fan(s), Crown Molding, Separate/Formal Dining Room, High Ceilings, Open Floorplan, Pantry, Recessed Lighting, Storage, Smart Home, Two Story Ceilings, Bedroom on Main Level, Walk-In Pantry, Walk-In Closet(s)
Heating Central
Cooling Central Air
Flooring Carpet, Laminate, Tile
Fireplaces Type Family Room, Living Room, Outside
Fireplace Yes
Appliance Built-In Range, Barbecue, Double Oven, Dishwasher, Gas Oven, Gas Range, Microwave, Refrigerator, Tankless Water Heater
Laundry Inside
Exterior
Parking Features Garage, On Street
Garage Spaces 3.0
Garage Description 3.0
Pool Heated, Pebble, Private
Community Features Biking, Golf, Hiking, Horse Trails, Suburban
View Y/N Yes
View Hills
Porch Covered
Attached Garage Yes
Total Parking Spaces 3
Private Pool Yes
Building
Lot Description Back Yard, Front Yard, Landscaped, Sprinkler System
Story 2
Entry Level Two
Sewer Public Sewer
Water Public
Level or Stories Two
New Construction No
Schools
School District William S. Hart Union
Others
Senior Community No
Tax ID 2841028013
Acceptable Financing Submit
Horse Feature Riding Trail
Listing Terms Submit
Financing Conventional
Special Listing Condition Standard
Read Less Info
Want to know what your home might be worth? Contact us for a FREE valuation!

Our team is ready to help you sell your home for the highest possible price ASAP

Bought with Greg Erpenbach • Sotheby's International Realty
GET MORE INFORMATION
Team Leader | Lic# 01839465






