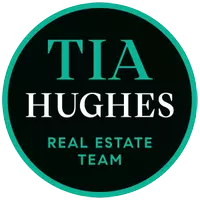$2,570,000
$2,295,000
12.0%For more information regarding the value of a property, please contact us for a free consultation.
6 Beds
6 Baths
4,342 SqFt
SOLD DATE : 01/06/2022
Key Details
Sold Price $2,570,000
Property Type Single Family Home
Sub Type Single Family Residence
Listing Status Sold
Purchase Type For Sale
Square Footage 4,342 sqft
Price per Sqft $591
Subdivision Serra (Sera)
MLS Listing ID OC21254905
Sold Date 01/06/22
Bedrooms 6
Full Baths 5
Half Baths 1
Condo Fees $139
HOA Fees $139/mo
HOA Y/N Yes
Year Built 2007
Lot Size 7,840 Sqft
Property Description
This stunning corner lot estate boasts 5 bedrooms, 4.5 bathrooms within the main home, with one en-suite on the main level, and a separate 6th bedroom en-suite casita, perfect for guests or additional office. Cul-de-sac property is truly one of a kind and separates itself from the neighborhood with rare oversized lot backing to private open space. The spacious resort-like backyard features a salt water pool and spa, expansive patio cover with ceiling fans, synthetic grass side yard and putting green, drought-tolerant landscape, hillside views, and sought after privacy.
Upon entering the home one will notice the custom wire brushed hardwood floors, wainscoting, coffered ceilings, shiplap ceiling, high profile baseboards, white stair risers, and custom cabinetry. This home displays an amazing, open kitchen with quartz counters, subway tile backsplash, pendant lights, stainless steel appliances, and LED canned lighting. Off the kitchen, and centrally located within the home, is a private courtyard detailed with custom tile perfect for a midday book or evening dinner. Traveling upstairs where the balance of the bedrooms are located, one will find a stunning primary suite with gorgeous vanities, marble counters, herringbone tile floors, large shower with dual rain spouts, free standing tub and an oversized primary closet perfect for any size wardrobe. A private balcony located in the secondary bedroom provides time to enjoy a relaxing sunset.
Additional upgrades include Solar Power, Tesla electric car charging outlet, whole house water softener system, Ecobee thermostats, Rachio irrigation system and Ring smart door. Resort-style community amenities include Junior-Olympic size pools, clubhouse, BBQ/Picnic areas, sports courts, tot lots, parks and trails. Just minutes to award-winning Irvine schools, freeway access, dining, Woodbury Town Center, and Irvine Spectrum Center.
Location
State CA
County Orange
Area Ps - Portola Springs
Rooms
Main Level Bedrooms 2
Interior
Interior Features Crown Molding, Coffered Ceiling(s), Open Floorplan, Paneling/Wainscoting, Recessed Lighting, Bedroom on Main Level, Jack and Jill Bath
Heating Forced Air, Zoned
Cooling Central Air, Zoned
Flooring Carpet, Tile, Wood
Fireplaces Type Family Room, Gas
Fireplace Yes
Appliance 6 Burner Stove, Double Oven, Dishwasher, Electric Oven, Gas Cooktop, Water Softener
Laundry Laundry Room, Upper Level
Exterior
Parking Features Driveway, Electric Vehicle Charging Station(s), Garage, Side By Side
Garage Spaces 2.0
Garage Description 2.0
Fence Block, Wrought Iron
Pool In Ground, Private, Association
Community Features Hiking, Sidewalks
Amenities Available Clubhouse, Sport Court, Barbecue, Picnic Area, Playground, Pool, Spa/Hot Tub, Tennis Court(s), Trail(s)
View Y/N Yes
View Hills, Neighborhood
Porch Covered
Attached Garage Yes
Total Parking Spaces 2
Private Pool Yes
Building
Lot Description Corner Lot, Cul-De-Sac
Story 2
Entry Level Two
Sewer Public Sewer
Water Public
Level or Stories Two
New Construction No
Schools
Middle Schools Jeffrey Trail
High Schools Portola
School District Irvine Unified
Others
HOA Name Portola Springs Community Association
Senior Community No
Tax ID 58003326
Security Features Carbon Monoxide Detector(s),Fire Sprinkler System,Smoke Detector(s)
Acceptable Financing Cash to New Loan
Listing Terms Cash to New Loan
Financing Cash to New Loan
Special Listing Condition Standard
Read Less Info
Want to know what your home might be worth? Contact us for a FREE valuation!

Our team is ready to help you sell your home for the highest possible price ASAP

Bought with Katherine Han • Coldwell Banker Best Realty
GET MORE INFORMATION
Team Leader | Lic# 01839465






