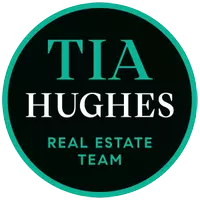2 Beds
2 Baths
1,246 SqFt
2 Beds
2 Baths
1,246 SqFt
Key Details
Property Type Condo
Sub Type Condominium
Listing Status Active
Purchase Type For Sale
Square Footage 1,246 sqft
Price per Sqft $512
MLS Listing ID CV25012411
Bedrooms 2
Full Baths 2
Condo Fees $622
Construction Status Updated/Remodeled
HOA Fees $622/mo
HOA Y/N Yes
Year Built 1974
Lot Size 1.985 Acres
Property Description
Situated just steps from Runyon Canyon, this residence offers a beautifully appointed living room with a decorative fireplace that leads to a private balcony, providing stunning mountain and city views through soaring palms.
The sun-filled kitchen boasts custom cabinet doors, stainless steel appliances, filtered water, and granite countertops and backsplash. The master suite features an abundance of closets, including a walk-in, and a bathroom equipped with a shower, full-size washer and dryer, vanity with a custom mirror, and a window. The large second bedroom also offers a walk-in closet and is adjacent to a full bath with a window and vanity area. Additional amenities include central A/C and heating, newer double-pane windows, a security system, recessed lighting, and hardwood floors throughout.
Residents enjoy gated, secured subterranean two-car tandem parking. The complex offers a hotel-style pool and spa area, recreation room, women's and men's fitness centers with saunas, onsite manager, security cameras in common areas, and earthquake insurance. The building is undergoing a spectacular, modern renovation of the pool, spa, and common areas. Its prime location provides easy access to Runyon Canyon hiking trails, restaurants, shops, the Hollywood Bowl, Metro stations, and freeways.
Sources
Location
State CA
County Los Angeles
Area C03 - Sunset Strip - Hollywood Hills West
Zoning LAR3
Rooms
Main Level Bedrooms 2
Interior
Interior Features Built-in Features, Eat-in Kitchen, Open Floorplan, All Bedrooms Down, Bedroom on Main Level, Main Level Primary
Heating Central
Cooling Central Air
Flooring Wood
Fireplaces Type Gas, Living Room
Inclusions Washer/Dryer and Fridge
Fireplace Yes
Appliance Dishwasher, Refrigerator, Dryer, Washer
Laundry Inside, Laundry Closet
Exterior
Parking Features Assigned, Covered, Permit Required, Private, Tandem
Fence None
Pool None
Community Features Street Lights
Utilities Available Cable Available, Electricity Connected, Natural Gas Connected, Phone Available, Sewer Connected, Water Connected
Amenities Available Water
View Y/N Yes
View City Lights, Hills, Neighborhood
Accessibility None
Porch None
Private Pool No
Building
Lot Description Over 40 Units/Acre, Near Public Transit
Dwelling Type House
Story 4
Entry Level One
Sewer Public Sewer
Water Public
Architectural Style See Remarks
Level or Stories One
New Construction No
Construction Status Updated/Remodeled
Schools
Elementary Schools Gardner
Middle Schools Herbert Hoover
High Schools Hollywood
School District Los Angeles Unified
Others
HOA Name Casa Palmero
HOA Fee Include Sewer
Senior Community No
Tax ID 5550032149
Security Features Carbon Monoxide Detector(s),24 Hour Security,Smoke Detector(s)
Acceptable Financing Cash, Conventional
Listing Terms Cash, Conventional
Special Listing Condition Short Sale

GET MORE INFORMATION
Team Leader | Lic# 01839465






