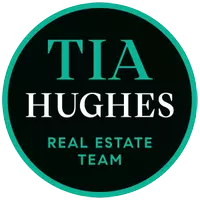4 Beds
5 Baths
6,322 SqFt
4 Beds
5 Baths
6,322 SqFt
Key Details
Property Type Single Family Home
Sub Type Single Family Residence
Listing Status Pending
Purchase Type For Sale
Square Footage 6,322 sqft
Price per Sqft $751
MLS Listing ID SC24250856
Bedrooms 4
Full Baths 1
Half Baths 1
Three Quarter Bath 3
Condo Fees $730
Construction Status Updated/Remodeled,Turnkey
HOA Fees $730/mo
HOA Y/N Yes
Year Built 1998
Lot Size 1.180 Acres
Property Description
Set against rolling hills and serene valleys, this extensively renovated 5,048 sq. ft. residence exudes privacy, elegance, and a connection to nature. The Grand Great Room features soaring ceilings, a gas fireplace, and panoramic valley views, while the Chef's Kitchen boasts quartzite countertops, dual farmhouse sinks, a Wolf range, Sub-Zero refrigeration, and custom cabinetry. The main level Owner's Suite offers a spa-like marble bathroom with heated floors, soaking tub, dual Grohe shower heads, and a custom walk-in closet with an island.
A striking glass-enclosed Wine Room and home office with fireplace add style and function. Upstairs, find two guest bedrooms, a movie room with projector, and cozy sitting area. A 1,274 sq. ft. detached casita with full kitchen and balcony provides ideal guest accommodations, while the pool house includes a gym, additional kitchen, and luxurious bathroom.
Outdoor living is unparalleled with a limestone-tiled patio, built-in BBQ, Santa Maria grill, fire pit seating for 10, a pool, and swim spa surrounded by drought-tolerant landscaping. Additional features include a 4-car garage with EV charging, solar system with battery backup, and smart home technology.
1225 Watercress Way offers a lifestyle of luxury, tranquility, and natural beauty in the heart of Varian Ranch and located within minutes of downtown San Luis Obispo, the charming Village of Arroyo Grande and renowned local wineries. Schedule your private tour today.
Location
State CA
County San Luis Obispo
Area Arrg - Arroyo Grande
Rooms
Other Rooms Second Garage, Guest House, Greenhouse
Main Level Bedrooms 1
Interior
Interior Features Beamed Ceilings, Breakfast Bar, Built-in Features, Balcony, Cathedral Ceiling(s), Separate/Formal Dining Room, High Ceilings, Open Floorplan, Pantry, Storage, Smart Home, Bar, Entrance Foyer, Main Level Primary, Walk-In Pantry, Wine Cellar, Walk-In Closet(s)
Heating Forced Air, Propane
Cooling Central Air, High Efficiency, Heat Pump
Flooring Tile, Wood
Fireplaces Type Electric, Family Room, Guest Accommodations, Living Room, Primary Bedroom, Propane
Inclusions Smart Home system, appliances, washers/dryers.
Fireplace Yes
Appliance Dishwasher, Disposal, High Efficiency Water Heater, Microwave, Propane Oven, Propane Range, Refrigerator
Laundry Inside, Laundry Room
Exterior
Exterior Feature Awning(s), Barbecue, Rain Gutters, Fire Pit
Parking Features Driveway Down Slope From Street, Garage, Garage Door Opener, Gated
Garage Spaces 4.0
Garage Description 4.0
Pool Heated, In Ground, Lap, Pool Cover, Propane Heat, Private, Association
Community Features Horse Trails, Stable(s), Mountainous, Rural, Gated
Utilities Available Cable Connected, Electricity Connected, Propane, Phone Available, Water Connected
Amenities Available Call for Rules, Clubhouse, Controlled Access, Horse Trails, Pool, Tennis Court(s), Water
View Y/N Yes
View Hills, Mountain(s)
Roof Type Clay
Accessibility None
Porch Stone, Tile
Attached Garage Yes
Total Parking Spaces 4
Private Pool Yes
Building
Lot Description Back Yard, Front Yard, Garden, Horse Property, Lot Over 40000 Sqft, Landscaped, Secluded, Yard
Dwelling Type House
Faces Southeast
Story 2
Entry Level Two
Foundation Slab
Sewer Septic Tank
Water See Remarks
Architectural Style Custom
Level or Stories Two
Additional Building Second Garage, Guest House, Greenhouse
New Construction No
Construction Status Updated/Remodeled,Turnkey
Schools
School District San Luis Coastal Unified
Others
HOA Name Varian Ranch
Senior Community No
Tax ID 047042039
Security Features Security System,Carbon Monoxide Detector(s),Fire Detection System,Security Gate,Gated Community,Key Card Entry,Smoke Detector(s)
Acceptable Financing Cash, Cash to New Loan
Horse Property Yes
Horse Feature Riding Trail
Listing Terms Cash, Cash to New Loan
Special Listing Condition Standard

GET MORE INFORMATION
Team Leader | Lic# 01839465






