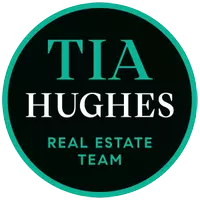3 Beds
4 Baths
1,932 SqFt
3 Beds
4 Baths
1,932 SqFt
Key Details
Property Type Condo
Sub Type Condominium
Listing Status Active
Purchase Type For Rent
Square Footage 1,932 sqft
Subdivision Muse
MLS Listing ID OC25002555
Bedrooms 3
Full Baths 3
Half Baths 1
HOA Y/N Yes
Year Built 2019
Property Description
**Key Features
- **First Floor
Includes a private spacious bedroom with own closet and full bath, perfect for guests or a home office.
- **Second Floor
The kitchen offers ample counter space, a deep pantry, and gourmet touches like a kitchen island (Refrigerator included). The open-concept layout effortlessly transitioning the space from cooking to dining and entertaining, out onto the fresh air of the deck.
- **Third Floor
Houses the luxurious master suite with an ensuite bathroom, along with another bedroom with ensuite bathroom, providing ample space and privacy and a laundry room (Washer and Dryer included).
This beautiful condo is perfectly positioned, facing a serene community green belt, offering peaceful views and a relaxing atmosphere.
Families will appreciate the excellent Cadence Park School, catering to students from Kindergarten to 8th grade, conveniently located within the community.
Experience contemporary living in a vibrant, family-friendly neighborhood. Don't miss out on this fantastic leasing opportunity! Short walk to the Cadence Park K-8 School and parks.
Location
State CA
County Orange
Area Gp - Great Park
Rooms
Main Level Bedrooms 1
Interior
Interior Features Breakfast Bar, Balcony, Separate/Formal Dining Room, Quartz Counters, Recessed Lighting, Unfurnished, Bedroom on Main Level, Primary Suite, Walk-In Closet(s)
Heating Central, Ductless, Forced Air
Cooling Central Air, Ductless
Flooring Carpet, Laminate, Tile
Fireplaces Type None
Inclusions Dishwasher, Refrigerator, Oven, Microwave, Washer/Dryer, Stove
Furnishings Unfurnished
Fireplace No
Appliance 6 Burner Stove, Gas Range, Microwave, Refrigerator, Dryer, Washer
Exterior
Exterior Feature Barbecue
Parking Features Garage, No Driveway, Garage Faces Rear, Side By Side
Garage Spaces 2.0
Garage Description 2.0
Fence None
Pool Community, Association
Community Features Biking, Dog Park, Hiking, Park, Street Lights, Pool
Utilities Available Cable Available, Electricity Available, Natural Gas Available, Phone Available, Sewer Available, Water Available
Amenities Available Clubhouse, Sport Court, Dog Park, Maintenance Front Yard, Barbecue, Pickleball, Pool, Spa/Hot Tub, Tennis Court(s)
View Y/N Yes
View Park/Greenbelt
Roof Type Tile
Accessibility None
Porch Deck, Front Porch
Attached Garage Yes
Total Parking Spaces 2
Private Pool No
Building
Dwelling Type House
Story 3
Entry Level Three Or More
Foundation Slab
Sewer Public Sewer
Water Public
Architectural Style Modern
Level or Stories Three Or More
New Construction No
Schools
High Schools Portola
School District Irvine Unified
Others
Pets Allowed Call, Cats OK, Dogs OK, Number Limit, Size Limit, Yes
Senior Community No
Tax ID 93064630
Security Features Carbon Monoxide Detector(s),Fire Sprinkler System,Smoke Detector(s)
Special Listing Condition Standard
Pets Allowed Call, Cats OK, Dogs OK, Number Limit, Size Limit, Yes

GET MORE INFORMATION
Team Leader | Lic# 01839465






