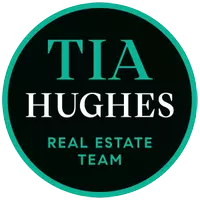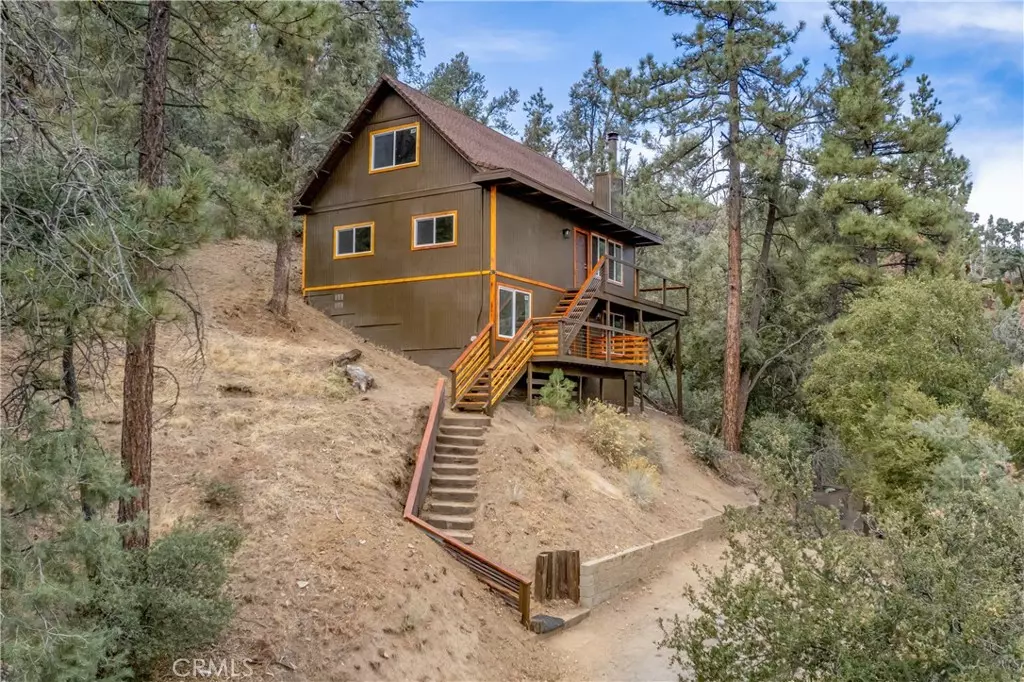3 Beds
2 Baths
1,901 SqFt
3 Beds
2 Baths
1,901 SqFt
Key Details
Property Type Single Family Home
Sub Type Single Family Residence
Listing Status Active
Purchase Type For Sale
Square Footage 1,901 sqft
Price per Sqft $183
MLS Listing ID SR24250332
Bedrooms 3
Full Baths 1
Half Baths 1
Condo Fees $1,961
Construction Status Turnkey
HOA Fees $1,961/ann
HOA Y/N Yes
Year Built 1983
Lot Size 0.296 Acres
Property Description
The property features 525 square feet of finished basement space, perfect for an entertainment area, a game room, or extra guest accommodations. The third-floor loft, complete with a half bath, adds a touch of versatility and charm, making it ideal for a private office or a quiet retreat.
Located near the Village and Clubhouse, this home provides the perfect balance of serene mountain living and convenient access to community amenities. Whether you're looking for a weekend getaway, a full-time residence, or a lucrative rental property, this mountain gem has it all.
Membership in the Pine Mountain Club Property Owners Association grants access to a range of amenities such as an Olympic-style swimming pool, tennis and pickleball courts, an equestrian center, and a nine-hole golf course. Essential community services are also provided, including round-the-clock patrol, waste and recycling management, street maintenance, and snow clearance. Furthermore, the presence of Kern County Fire Station 58, complete with paramedics and a helipad, guarantees swift emergency responses, offering residents a sense of security.
Location
State CA
County Kern
Area Pmcl - Pine Mountain Club
Zoning E(1/4)
Rooms
Basement Finished
Main Level Bedrooms 2
Interior
Interior Features Beamed Ceilings, Ceiling Fan(s), Eat-in Kitchen, High Ceilings, Living Room Deck Attached, Multiple Staircases, Unfurnished
Heating Wood, Wall Furnace
Cooling None
Flooring Carpet, Vinyl
Fireplaces Type Family Room, Wood Burning
Fireplace Yes
Appliance Electric Oven, Electric Range, Disposal, Water Heater
Laundry Washer Hookup, Electric Dryer Hookup
Exterior
Parking Features Driveway, Paved
Fence None
Pool Heated, Association
Community Features Biking, Dog Park, Fishing, Golf, Hiking, Horse Trails, Stable(s), Lake, Near National Forest, Park
Utilities Available Cable Available, Electricity Connected, Natural Gas Not Available, Propane, Phone Available, Sewer Connected, Water Connected
Amenities Available Call for Rules, Clubhouse, Sport Court, Dog Park, Golf Course, Horse Trail(s), Barbecue, Picnic Area, Playground, Pickleball, Pool, Pet Restrictions, RV Parking, Spa/Hot Tub, Security, Tennis Court(s), Trail(s), Trash
View Y/N Yes
View Mountain(s), Neighborhood, Trees/Woods
Roof Type Shingle
Accessibility None
Porch Deck, Wood, Wrap Around
Total Parking Spaces 5
Private Pool No
Building
Lot Description 0-1 Unit/Acre, Close to Clubhouse, Sloped Up, Trees
Dwelling Type House
Story 1
Entry Level One
Foundation Concrete Perimeter, Raised
Sewer Septic Type Unknown
Architectural Style Custom
Level or Stories One
New Construction No
Construction Status Turnkey
Schools
Elementary Schools Frazier Park
Middle Schools El Tejon
High Schools Frazier Mountain
School District El Tejon Unified
Others
HOA Name Pine Mountain Club Property Owners Association
Senior Community No
Tax ID 31609305005
Security Features 24 Hour Security
Acceptable Financing Cash, Cash to Existing Loan, Cash to New Loan, Conventional, Cal Vet Loan, 1031 Exchange, FHA, Fannie Mae, Freddie Mac, USDA Loan, VA Loan
Horse Feature Riding Trail
Listing Terms Cash, Cash to Existing Loan, Cash to New Loan, Conventional, Cal Vet Loan, 1031 Exchange, FHA, Fannie Mae, Freddie Mac, USDA Loan, VA Loan
Special Listing Condition Standard

GET MORE INFORMATION
Team Leader | Lic# 01839465






