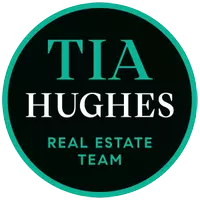3 Beds
2 Baths
1,320 SqFt
3 Beds
2 Baths
1,320 SqFt
Key Details
Property Type Single Family Home
Sub Type Single Family Residence
Listing Status Active
Purchase Type For Sale
Square Footage 1,320 sqft
Price per Sqft $325
MLS Listing ID SR24241263
Bedrooms 3
Full Baths 2
Construction Status Turnkey
HOA Y/N No
Year Built 1986
Lot Size 0.473 Acres
Property Description
Step inside to discover a tastefully rejuvenated interior, featuring fresh paint throughout and new flooring that adds a touch of elegance to every room. The living room, anchored by a cozy fireplace with a pristine white mantel, serves as the perfect gathering spot for family and friends.
This home's unique split-bedroom layout provides an ideal balance of togetherness and privacy. The primary bedroom, situated on one side of the house, offers a tranquil retreat, while the other bedrooms are conveniently located on the opposite end.
The kitchen is a culinary enthusiast's dream, showcasing new granite countertops, gleaming stainless steel appliances, and updated bottom cabinets with stylish hardware. Recessed lighting adds a modern touch, illuminating the space with a warm glow.
Both bathrooms have been beautifully upgraded, complementing the overall aesthetic of the home. The spacious bedrooms provide ample room for relaxation and personal expression.
Step outside to a fully fenced backyard that unveils breathtaking views of the majestic buttes. This outdoor oasis is perfect for entertaining or simply unwinding while taking in the natural beauty of the surroundings.
Located near Learn4Life Lake Los Angeles - Desert Sands Charter High School and the Lake Los Angeles Parks & Conservation Association at Sorensen Community Regional Park, this home offers convenient access to educational and recreational amenities.
With its thoughtful renovations and stunning views, this Lake Los Angeles home is ready to welcome its new owners to a life of comfort and natural beauty.
Location
State CA
County Los Angeles
Area Plm - Palmdale
Zoning LCR320U*
Rooms
Main Level Bedrooms 3
Interior
Heating Central
Cooling Central Air
Flooring Carpet, Tile
Fireplaces Type Family Room
Fireplace Yes
Appliance Dishwasher, Gas Range
Laundry In Garage
Exterior
Parking Features Driveway, Garage
Garage Spaces 2.0
Garage Description 2.0
Pool None
Community Features Rural
Utilities Available Electricity Connected, Natural Gas Connected, Water Connected
View Y/N Yes
View Desert
Roof Type Shingle
Attached Garage Yes
Total Parking Spaces 2
Private Pool No
Building
Lot Description 0-1 Unit/Acre
Dwelling Type House
Story 1
Entry Level One
Sewer Septic Type Unknown
Water Public
Architectural Style Traditional
Level or Stories One
New Construction No
Construction Status Turnkey
Schools
School District Other
Others
Senior Community No
Tax ID 3072009020
Acceptable Financing Cash, Conventional, FHA, VA Loan
Listing Terms Cash, Conventional, FHA, VA Loan
Special Listing Condition Standard

GET MORE INFORMATION
Team Leader | Lic# 01839465






