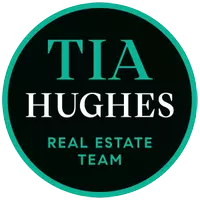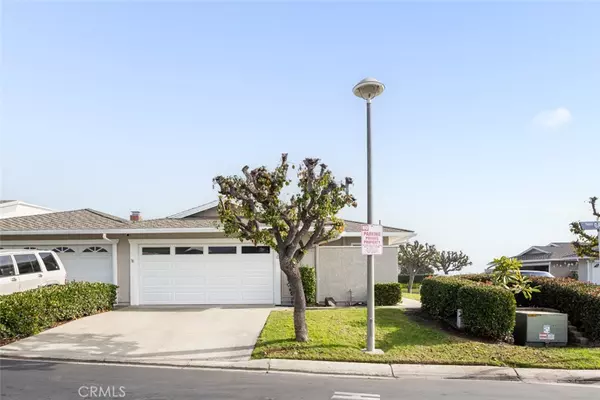3 Beds
2 Baths
1,618 SqFt
3 Beds
2 Baths
1,618 SqFt
Key Details
Property Type Single Family Home
Sub Type Single Family Residence
Listing Status Active
Purchase Type For Rent
Square Footage 1,618 sqft
Subdivision Seascape Village (Ss)
MLS Listing ID PW24240052
Bedrooms 3
Full Baths 2
Condo Fees $470
Construction Status Updated/Remodeled,Turnkey
HOA Fees $470
HOA Y/N Yes
Year Built 1977
Lot Size 2,848 Sqft
Property Description
The living room offers a sun-drenched sitting area, complete with skylights and a captivating stone fireplace and high-end furnishings. The spacious master bedroom boasts an upgraded bathroom with dual vanities and closets. The secondary bedrooms are cozy and bright, set up for convenience for you or your guests.
The property showcases a gated private courtyard, double doors, a two-car garage with a driveway, and ocean views from your back patio! Enjoy all that Seascape Village has to offer with three community pools, tennis courts and the clubhouse. Located just minutes from beaches, shops, restaurants, and easy highway access, this home offers the perfect blend of luxury, convenience, and leisure.
Ready to move in? This fully furnished home is your opportunity to enjoy a hassle-free coastal lifestyle. Don't miss it!
Location
State CA
County Orange
Area Sn - San Clemente North
Rooms
Main Level Bedrooms 3
Interior
Interior Features Separate/Formal Dining Room, Eat-in Kitchen, Recessed Lighting, All Bedrooms Down
Heating Central
Cooling Central Air
Flooring Laminate
Fireplaces Type Living Room
Furnishings Furnished
Fireplace Yes
Appliance Dishwasher, Gas Range
Laundry In Garage
Exterior
Parking Features Garage
Garage Spaces 2.0
Garage Description 2.0
Fence None
Pool Community, Association
Community Features Street Lights, Suburban, Pool
Utilities Available Sewer Connected
Amenities Available Clubhouse, Pool, Spa/Hot Tub, Tennis Court(s)
View Y/N Yes
View Ocean
Roof Type Composition
Porch Patio
Attached Garage Yes
Total Parking Spaces 2
Private Pool No
Building
Lot Description Cul-De-Sac
Dwelling Type House
Story 1
Entry Level One
Foundation Slab
Sewer Sewer Tap Paid
Water Public
Architectural Style Contemporary
Level or Stories One
New Construction No
Construction Status Updated/Remodeled,Turnkey
Schools
School District Capistrano Unified
Others
Pets Allowed Breed Restrictions, Call, Number Limit, Size Limit
Senior Community No
Tax ID 69113665
Special Listing Condition Standard
Pets Allowed Breed Restrictions, Call, Number Limit, Size Limit

GET MORE INFORMATION
Team Leader | Lic# 01839465






