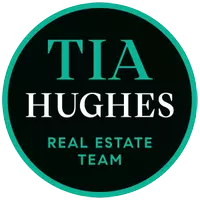3 Beds
4 Baths
3,300 SqFt
3 Beds
4 Baths
3,300 SqFt
Key Details
Property Type Single Family Home
Sub Type Single Family Residence
Listing Status Active
Purchase Type For Sale
Square Footage 3,300 sqft
Price per Sqft $746
Subdivision Park Hill(460)
MLS Listing ID SC24210704
Bedrooms 3
Full Baths 3
Half Baths 1
HOA Y/N No
Year Built 1973
Lot Size 4,373 Sqft
Property Description
The dramatic and private setting of this property serves up sweeping coastal vistas that capture rocky coves, the rolling terrain of the Fiscalini Ranch Preserve and nearby coastal hills. The unique multi-level design features 3 impressive en suites each on a separate level, a desirable layout for vacation rental or primary living. The interior is accented by detailed coffered ceilings, designer lighting, multiple skylights, premium flooring and exotic finish materials. An impressive walkway leads past lush landscaping and copper clad garage doors to a striking entry of fine wood inset. A bright foyer overlooks the spacious dining area and ranch views beyond. Near the foyer, a large primary suite includes a privacy garden and patio and an impressive bath with abundant glass block, double vanities in stone counters, separate tub and shower plus a grand closet area that includes a rotating clothing rack. Down 2 steps from the foyer, a large family room with fireplace offers more coastal views plus exterior stairs to a lower deck and hot tub. The kitchen and living level are two steps up from the dining room and provide its own ocean views. The kitchen boasts an array of professional quality appliances, copious storage and a unique island with counters of stone. The top level contains a big guest suite with sitting and office areas, plus additional ocean views. The lower level guest suite with private entry has 3/4 bath and access to the outside deck and hot-tub. Call your REALTOR® today!
Location
State CA
County San Luis Obispo
Area Camb - Cambria
Zoning RSF
Rooms
Main Level Bedrooms 1
Interior
Interior Features Ceiling Fan(s), Crown Molding, Coffered Ceiling(s), Separate/Formal Dining Room, Recessed Lighting, Primary Suite
Heating Forced Air
Cooling None
Fireplaces Type Family Room, Gas
Fireplace Yes
Appliance Double Oven, Dishwasher, Gas Cooktop, Microwave, Refrigerator
Laundry Inside
Exterior
Parking Features Driveway
Garage Spaces 2.0
Garage Description 2.0
Fence Wood
Pool None
Community Features Biking, Hiking, Park
Utilities Available Cable Available, Electricity Connected, Natural Gas Connected, Sewer Connected, Water Connected
Waterfront Description Ocean Side Of Highway
View Y/N Yes
View Bluff, Hills, Ocean
Roof Type Composition,Mansard,See Remarks
Porch Deck, Patio
Attached Garage Yes
Total Parking Spaces 2
Private Pool No
Building
Lot Description Sloped Down
Dwelling Type House
Story 2
Entry Level Two
Sewer Public Sewer
Water Public
Level or Stories Two
New Construction No
Schools
School District Coast Unified
Others
Senior Community No
Tax ID 022333016
Acceptable Financing Cash, Conventional
Listing Terms Cash, Conventional
Special Listing Condition Standard

GET MORE INFORMATION
Team Leader | Lic# 01839465






