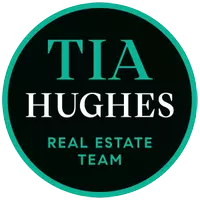3 Beds
4 Baths
2,200 SqFt
3 Beds
4 Baths
2,200 SqFt
Key Details
Property Type Single Family Home
Sub Type Single Family Residence
Listing Status Active
Purchase Type For Sale
Square Footage 2,200 sqft
Price per Sqft $1,909
Subdivision Sunset Beach (Sunb)
MLS Listing ID AR24191622
Bedrooms 3
Full Baths 1
Half Baths 1
Three Quarter Bath 2
Condo Fees $720
Construction Status Turnkey
HOA Fees $720
HOA Y/N Yes
Year Built 1931
Lot Size 1,115 Sqft
Property Description
The community of Surfside offers the best of beachfront living, with a close-knit atmosphere and the added security of a private gated community with onsite security, making it an ideal retreat.
The spacious kitchen is perfect for both everyday living and entertaining, offering modern appliances and ample counter space. The adjacent large pantry provides extra storage and convenience for all your culinary needs. An ample-sized dining room and large family room overlook the ocean, offering the perfect spaces to relax and take in the stunning views.
This home offers a versatile layout with one bedroom located on the first floor, currently set up as an additional family room, ideal for casual gatherings or as a flexible living space. The top floor houses three additional bedrooms, including the luxurious primary bedroom, which offers direct ocean views and its own cozy fireplace for a tranquil retreat.
Each floor has its own private patio, and the bottom-floor patio allows you to step directly onto the sand, where you can fully immerse yourself in the ocean breeze and the beauty of the shoreline.
Perfectly located next to Seal Beach and the charming surf town of Sunset Beach, this A Row home is in close proximity to Long Beach, with great restaurants, shopping, boating, and more nearby. A stone’s throw from Huntington Harbor, with easy access to surfing, paddleboarding, or kite surfing, this is coastal living at its finest.
Location
State CA
County Orange
Area 17 - Northwest Huntington Beach
Rooms
Main Level Bedrooms 1
Interior
Interior Features Breakfast Bar, Balcony, Crown Molding, Central Vacuum, Separate/Formal Dining Room, Furnished, High Ceilings, Living Room Deck Attached, Multiple Staircases, Open Floorplan, Pantry, Recessed Lighting, Wired for Sound, Bedroom on Main Level, Jack and Jill Bath, Primary Suite, Walk-In Pantry, Walk-In Closet(s)
Heating Central
Cooling None
Fireplaces Type Family Room, Primary Bedroom
Inclusions All furniture and wall hangings are included in sale of property
Fireplace Yes
Appliance 6 Burner Stove, Built-In Range, Convection Oven, Dishwasher, Gas Oven, Gas Range, Microwave, Refrigerator, Range Hood, Water Heater, Dryer, Washer
Laundry Inside
Exterior
Parking Features Assigned, Garage, Garage Faces Rear
Garage Spaces 2.0
Garage Description 2.0
Pool None
Community Features Water Sports, Gated
Utilities Available Electricity Connected, Natural Gas Connected, Sewer Connected, Water Connected
Amenities Available Controlled Access, Pet Restrictions, Pets Allowed, Guard, Security, Trash
Waterfront Description Beach Access,Beach Front,Ocean Access,Ocean Front
View Y/N Yes
View Back Bay, Bridge(s), City Lights, Coastline, Neighborhood, Ocean
Accessibility Safe Emergency Egress from Home, Parking
Porch Covered, Deck, Rooftop
Attached Garage Yes
Total Parking Spaces 2
Private Pool No
Building
Lot Description 0-1 Unit/Acre, Flag Lot, Rectangular Lot
Dwelling Type House
Story 3
Entry Level Three Or More
Foundation Slab
Sewer Public Sewer
Water Public
Architectural Style Cape Cod
Level or Stories Three Or More
New Construction No
Construction Status Turnkey
Schools
Elementary Schools Mc Gaugh
Middle Schools Oak
High Schools Los Alamitos
School District Los Alamitos Unified
Others
HOA Name Surfside Colony, LTD
Senior Community No
Tax ID 17848136
Security Features Carbon Monoxide Detector(s),Fire Detection System,Fire Sprinkler System,Gated Community,Gated with Attendant,24 Hour Security,Smoke Detector(s)
Acceptable Financing Cash, Cash to New Loan, Conventional
Listing Terms Cash, Cash to New Loan, Conventional
Special Listing Condition Standard

GET MORE INFORMATION
Team Leader | Lic# 01839465






