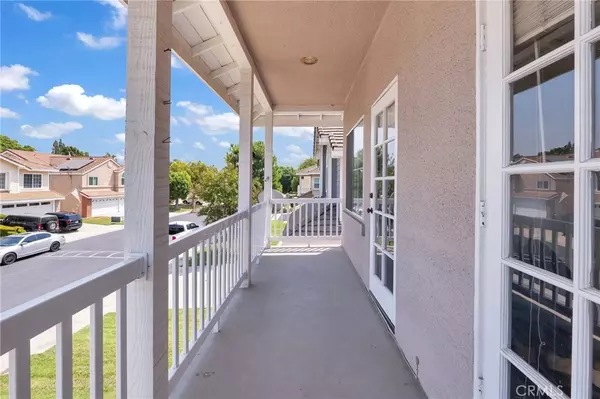5 Beds
3 Baths
2,852 SqFt
5 Beds
3 Baths
2,852 SqFt
Key Details
Property Type Single Family Home
Sub Type Single Family Residence
Listing Status Active
Purchase Type For Sale
Square Footage 2,852 sqft
Price per Sqft $385
MLS Listing ID CV24191668
Bedrooms 5
Full Baths 3
Condo Fees $136
Construction Status Turnkey
HOA Fees $136/mo
HOA Y/N Yes
Year Built 1990
Lot Size 5,884 Sqft
Property Description
The master suite is a true retreat. It features a cozy sitting area with a double-sided fireplace, creating an ideal space to unwind. The master bathroom is luxurious, with an oversized counter, a spacious mirror, and a walk-in closet that provides ample storage. Additionally, the master bedroom opens up to a private balcony, offering a peaceful spot to relax and enjoy the outdoors. One of the additional upstairs bedrooms also has access to its own balcony, offering another tranquil outdoor space right from the comfort of your home. The bathrooms throughout the house have been tastefully upgraded with custom cabinets, adding elegance and functionality. Step outside to your covered patio, where you can enjoy the beautiful California weather year-round. The balcony railings have been recently updated, ensuring both safety and style. With two air conditioning systems—one for upstairs and one for downstairs—your home will stay cool and comfortable, no matter the season. This home is more than just a place to live; it’s a place to create memories, relax, and enjoy life. Come see for yourself what makes this property so special. Schedule your private tour today, and start imagining the possibilities that await you in this delightful home.
Location
State CA
County San Bernardino
Area 681 - Chino
Rooms
Other Rooms Shed(s)
Main Level Bedrooms 1
Interior
Interior Features Built-in Features, Balcony, Ceiling Fan(s), Cathedral Ceiling(s), Granite Counters, High Ceilings, Open Floorplan, Bedroom on Main Level, Walk-In Closet(s)
Heating Central, Fireplace(s)
Cooling Central Air
Flooring Carpet, Tile
Fireplaces Type Family Room, Gas Starter, Primary Bedroom
Inclusions ran ge, dishwasher, washer and dryer
Fireplace Yes
Appliance Dishwasher, Gas Cooktop, Disposal, Gas Oven, Dryer, Washer
Laundry Washer Hookup, Gas Dryer Hookup, Inside, Laundry Room
Exterior
Parking Features Door-Multi, Direct Access, Driveway, Garage
Garage Spaces 3.0
Garage Description 3.0
Fence Brick
Pool In Ground, Association
Community Features Street Lights, Sidewalks, Gated
Amenities Available Clubhouse, Barbecue, Picnic Area, Playground, Pool, Sauna, Tennis Court(s)
View Y/N No
View None
Roof Type Tile
Accessibility None
Porch Covered, Deck, Front Porch
Attached Garage Yes
Total Parking Spaces 3
Private Pool No
Building
Lot Description Back Yard, Front Yard, Sprinkler System, Street Level
Dwelling Type House
Story 2
Entry Level Two
Foundation Concrete Perimeter
Sewer Public Sewer
Water Public
Level or Stories Two
Additional Building Shed(s)
New Construction No
Construction Status Turnkey
Schools
School District Chino Valley Unified
Others
HOA Name Cypress Park
Senior Community No
Tax ID 1019111350000
Security Features Carbon Monoxide Detector(s),Security Gate,Gated Community,Key Card Entry,Smoke Detector(s)
Acceptable Financing Cash, Cash to New Loan, Conventional, FHA, Fannie Mae, Freddie Mac, Government Loan, VA Loan
Listing Terms Cash, Cash to New Loan, Conventional, FHA, Fannie Mae, Freddie Mac, Government Loan, VA Loan
Special Listing Condition Standard

GET MORE INFORMATION
Team Leader | Lic# 01839465






