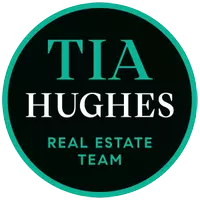4 Beds
3 Baths
2,440 SqFt
4 Beds
3 Baths
2,440 SqFt
Key Details
Property Type Single Family Home
Sub Type Single Family Residence
Listing Status Active
Purchase Type For Sale
Square Footage 2,440 sqft
Price per Sqft $500
MLS Listing ID SB24075299
Bedrooms 4
Full Baths 2
Half Baths 1
Construction Status Turnkey
HOA Y/N No
Year Built 2006
Lot Size 1.003 Acres
Property Description
Drop your bags and head straight to the generous backyard where you can sit on the large covered patio with a glass of wine, roast marshmallows on the firepit, experience a soothing sound bath by one of Joshua Tree's many healers and musicians, or serve a fantastic meal. Watch the kids play in the oversized heated in-ground pool until bedtime when you sneak out for a dip in the spa. Beautifully landscaped and fully fenced, you'll only want to leave this oasis to tinker in your giant garage with plenty of space for a workshop or storing your desert toys.
Close to hiking trails and other landmarks like the Joshua Tree National Park, Integratron, Pappy & Harriet's, Pioneertown, JTRC, and popular off roading areas. It is already a highly successful, 5-star short term rental and is perfect for your primary residence, second home, or investment property! Come enjoy your stunning pool and spa in your backyard oasis today.
Location
State CA
County San Bernardino
Area Dc615 - Upper Friendly Hills
Zoning JT/RS-1
Rooms
Main Level Bedrooms 4
Interior
Interior Features Breakfast Area, Ceiling Fan(s), Separate/Formal Dining Room, Furnished, Granite Counters, High Ceilings, Pantry, Primary Suite, Walk-In Closet(s)
Heating Central, Solar
Cooling Central Air
Flooring Laminate, Tile
Fireplaces Type Family Room
Inclusions Fully Furnished with a few minor exceptions.
Fireplace Yes
Appliance Double Oven, Dishwasher, Electric Oven, Electric Water Heater, Microwave, Propane Cooktop, Refrigerator, Range Hood, Water To Refrigerator, Water Heater, Dryer, Washer
Laundry Laundry Room
Exterior
Parking Features Driveway Down Slope From Street, Garage, One Space, Garage Faces Side
Garage Spaces 3.0
Garage Description 3.0
Fence Wood
Pool Fenced, Heated, In Ground, Propane Heat, Private, Salt Water
Community Features Near National Forest
Utilities Available Electricity Connected, Propane, Water Connected
View Y/N Yes
View Desert
Roof Type Shingle
Porch Covered
Attached Garage Yes
Total Parking Spaces 3
Private Pool Yes
Building
Lot Description Back Yard, Landscaped
Dwelling Type House
Story 1
Entry Level One
Sewer Septic Tank
Water Public
Architectural Style Mediterranean
Level or Stories One
New Construction No
Construction Status Turnkey
Schools
School District Yucca Valley
Others
Senior Community No
Tax ID 0588231170000
Security Features Security System,Carbon Monoxide Detector(s),Fire Sprinkler System,Smoke Detector(s)
Acceptable Financing Cash to New Loan
Green/Energy Cert Solar
Listing Terms Cash to New Loan
Special Listing Condition Standard

GET MORE INFORMATION
Team Leader | Lic# 01839465






