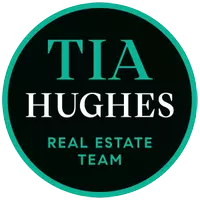4 Beds
4 Baths
5,000 SqFt
4 Beds
4 Baths
5,000 SqFt
Key Details
Property Type Single Family Home
Sub Type Single Family Residence
Listing Status Active
Purchase Type For Rent
Square Footage 5,000 sqft
Subdivision Custom Pool Home
MLS Listing ID OC20264324
Bedrooms 4
Full Baths 3
Half Baths 1
Construction Status Turnkey
HOA Y/N No
Rental Info Month To Month
Year Built 2003
Lot Size 10,497 Sqft
Property Description
THE MINUTE YOU WALK INTO THIS HOME YOU CAN IMAGINE THE DINNER PARTIES, LAUGHTER, HOLIDAYS, POOL TIME, BBQ'S AND LIVING THAT THIS ONE-OF-A-KIND CUSTOM HOME OFFERS. REMODELED IN 2003 THIS HOME IS LOCATED IN the very desirable 'SOUTHWEST SAN CLEMENTE'. JUST 2 BLOCKS FROM T-STREET BEACH!! THE HOME ABOUNDS IN STYLE AND FUNCTION WITH IT'S FIREPLACES, WOOD AND TRAVERTINE FLOORS, DESIGNER chef's KITCHEN, OVERSIZED BEDROOMS, PRIVATE OCEAN VIEW DECK, CATHEDRAL CEILINGS, GAME ROOM, FORMAL DINING ROOM, BREAKFAST ROOM, AND A MASTER RETREAT WITH WALK IN CLOSETS, HUGE BATH WITH CLAW FOOT TUB AND PRIVATE SETTING AREA WITH FIREPLACE AND DECK. THE YARD IS A TROPICAL PARADISE WITH ITS BEAUTIFUL LANDSCAPE/HARDSCAPE, BUILT IN POOL, SPA & BBQ. THIS IS AN ENTERTAINER'S DELIGHT! (There is access to a shared garage, 1-car space for tenant, $150 extra per mo.)
This main home rents for $7,500 mo. includes utilities + an optional fee of $200 per mo. if you wish to heat the pool/spa. Summer months, June/July/August rate is $8,500 mo.
Location
State CA
County Orange
Area Sw - San Clemente Southwest
Zoning R-1
Rooms
Main Level Bedrooms 2
Interior
Interior Features Breakfast Bar, Balcony, Ceiling Fan(s), Separate/Formal Dining Room, Eat-in Kitchen, Bedroom on Main Level, Jack and Jill Bath, Main Level Primary, Primary Suite, Walk-In Closet(s)
Heating Central
Cooling None
Flooring Stone, Wood
Fireplaces Type Living Room, Primary Bedroom
Inclusions fully furnished home, furnishings subject to change.
Furnishings Furnished
Fireplace Yes
Appliance Gas Cooktop, Disposal, Microwave, Refrigerator, Tankless Water Heater, Dryer, Washer
Laundry Inside, Laundry Room
Exterior
Garage Spaces 1.0
Garage Description 1.0
Pool Private, Association
Community Features Sidewalks
Utilities Available Cable Connected, Electricity Connected, Natural Gas Connected, Sewer Connected, Water Connected
Amenities Available Pool, Spa/Hot Tub
Waterfront Description Ocean Side Of Freeway,Ocean Side Of Highway
View Y/N Yes
View Ocean, Peek-A-Boo
Roof Type Common Roof
Porch Rear Porch, Concrete
Total Parking Spaces 1
Private Pool Yes
Building
Lot Description Yard
Dwelling Type House
Story 1
Entry Level Two
Sewer Public Sewer
Water Public
Level or Stories Two
New Construction No
Construction Status Turnkey
Schools
Elementary Schools Concordia
Middle Schools Shorecliff
High Schools San Clemente
School District Capistrano Unified
Others
Pets Allowed Dogs OK
HOA Name None
Senior Community No
Tax ID 69224205
Security Features Closed Circuit Camera(s),Carbon Monoxide Detector(s),Smoke Detector(s)
Pets Allowed Dogs OK

GET MORE INFORMATION
Team Leader | Lic# 01839465






