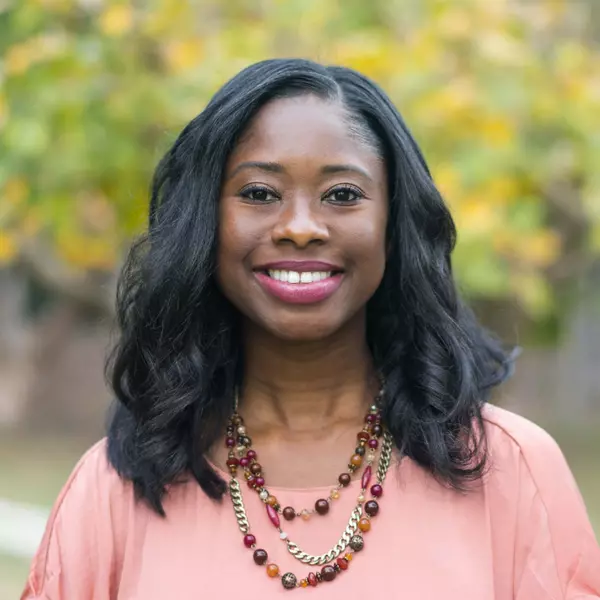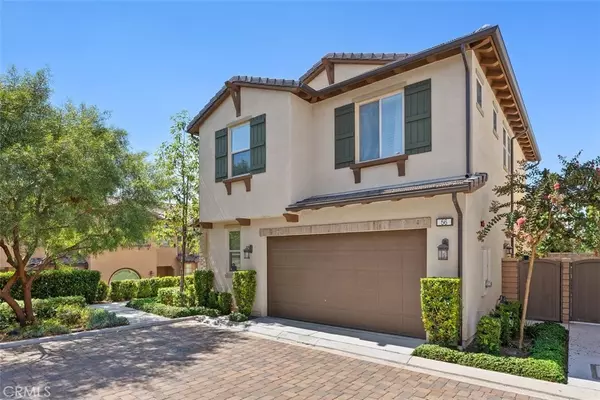$1,500,000
$1,550,000
3.2%For more information regarding the value of a property, please contact us for a free consultation.
3 Beds
3 Baths
1,793 SqFt
SOLD DATE : 01/10/2025
Key Details
Sold Price $1,500,000
Property Type Single Family Home
Sub Type Single Family Residence
Listing Status Sold
Purchase Type For Sale
Square Footage 1,793 sqft
Price per Sqft $836
Subdivision Bristol At Baker Ranch
MLS Listing ID OC24190771
Sold Date 01/10/25
Bedrooms 3
Full Baths 1
Half Baths 1
Three Quarter Bath 1
Condo Fees $264
Construction Status Turnkey
HOA Fees $264/mo
HOA Y/N Yes
Year Built 2019
Lot Size 2,739 Sqft
Property Description
Experience the best of Orange County living at coveted Baker Ranch. With form and function considered at every turn, this stunning residence epitomizes modern luxury and California living. Throughout the open floorplan, you'll find thoughtful design and high-end surfaces, furnishings and hardware, all coming together to create a warm and inviting aesthetic. You'll love the flood of natural light afforded by the private corner location and enhanced by recessed LED lighting. Downstairs centers around the chef's kitchen, with a large island & breakfast bar that opens to both the great room and the dining area. High end appointments include quartz counters, custom backsplash, white shaker cabinetry, champagne bronze hardware, and stainless GE gas range, oven & dishwasher. A powder room and a home office with built-ins are conveniently tucked away from the bustle of daily life. Upstairs are two large secondary bedrooms, and the convenience of a well-appointed laundry room with cabinetry and a utility sink. The hall bathroom has dual sinks, quartz counters, privacy door, and combo shower/tub. A double-door entry to the spacious primary suite reveals a serene retreat, with en-suite bath featuring dual sinks, quartz counters, and an oversized custom tile shower. A huge walk-in closet means plenty of space for two wardrobes. Gorgeous and practical wood-grained luxury vinyl flooring is continuous throughout much of the residence, including the stairs. Baths and laundry feature durable large format tile, while bedrooms are softened by textured designer carpet. Additional features include dual-pane windows and slider, ceiling fans, a tankless water heater, pre-wiring for solar power, an attached two-car garage, and ring security doorbell. Outdoors, discover an ample wrap-around yard designed for indoor-outdoor living. The lush lawn and landscaping are a nod to English gardens, with the addition of quintessential SoCal citrus trees. The covered patio is an outdoor living room with recessed lighting, ceiling fan and cafe lights. A premium built-in Twin Eagles bbq island completes the space and promises endless al fresco evenings enjoying your private oasis. The many amenities of Baker Ranch surround you, including six pools, 11 parks, playgrounds, sport courts, tennis, bocce ball, clubhouse, meeting rooms, bike & walking trails, dog park, BBQs, picnic areas, summer concerts, movie nights, and much more. Welcome home!
Location
State CA
County Orange
Area Bk - Baker Ranch
Interior
Interior Features Breakfast Bar, Built-in Features, Ceiling Fan(s), Eat-in Kitchen, High Ceilings, Open Floorplan, Quartz Counters, Stone Counters, Recessed Lighting, All Bedrooms Up, Dressing Area, Primary Suite, Walk-In Closet(s)
Heating Central
Cooling Central Air
Flooring Carpet, Vinyl
Fireplaces Type None
Fireplace No
Appliance Built-In Range, Barbecue, Dishwasher, Exhaust Fan, Gas Cooktop, Disposal, Gas Oven, Gas Range, Tankless Water Heater, VentedExhaust Fan, Water To Refrigerator
Laundry Washer Hookup, Gas Dryer Hookup, Inside, Laundry Room, Upper Level
Exterior
Exterior Feature Barbecue, Lighting, Rain Gutters
Parking Features Garage Faces Front, Garage
Garage Spaces 2.0
Garage Description 2.0
Fence Block, Good Condition
Pool Community, Association
Community Features Biking, Curbs, Foothills, Gutter(s), Hiking, Preserve/Public Land, Storm Drain(s), Street Lights, Suburban, Sidewalks, Park, Pool
Utilities Available Cable Available, Electricity Connected, Natural Gas Connected, Sewer Connected, Water Connected
Amenities Available Bocce Court, Clubhouse, Sport Court, Dog Park, Fire Pit, Meeting Room, Outdoor Cooking Area, Other Courts, Barbecue, Picnic Area, Playground, Pool, Recreation Room, Spa/Hot Tub, Tennis Court(s), Trail(s)
View Y/N Yes
View Neighborhood
Roof Type Concrete
Accessibility Low Pile Carpet
Porch Arizona Room, Concrete, Covered, Patio
Attached Garage Yes
Total Parking Spaces 2
Private Pool No
Building
Lot Description Back Yard, Corner Lot, Garden, Sprinklers In Rear, Lawn, Landscaped, Level, Near Park, Paved, Rectangular Lot, Sprinklers On Side, Sprinkler System, Street Level, Yard
Story 2
Entry Level Two
Sewer Public Sewer
Water Public
Level or Stories Two
New Construction No
Construction Status Turnkey
Schools
Elementary Schools Foothill Ranch
Middle Schools Serrano Intermediate
High Schools El Toro
School District Saddleback Valley Unified
Others
HOA Name Baker Ranch Community Association
Senior Community No
Tax ID 61068170
Security Features Carbon Monoxide Detector(s),Smoke Detector(s)
Acceptable Financing Cash, Cash to New Loan, Conventional, Submit
Listing Terms Cash, Cash to New Loan, Conventional, Submit
Financing Conventional
Special Listing Condition Standard
Read Less Info
Want to know what your home might be worth? Contact us for a FREE valuation!

Our team is ready to help you sell your home for the highest possible price ASAP

Bought with Raymond Luo • Harvest Realty Development
GET MORE INFORMATION
Team Leader | Lic# 01839465






